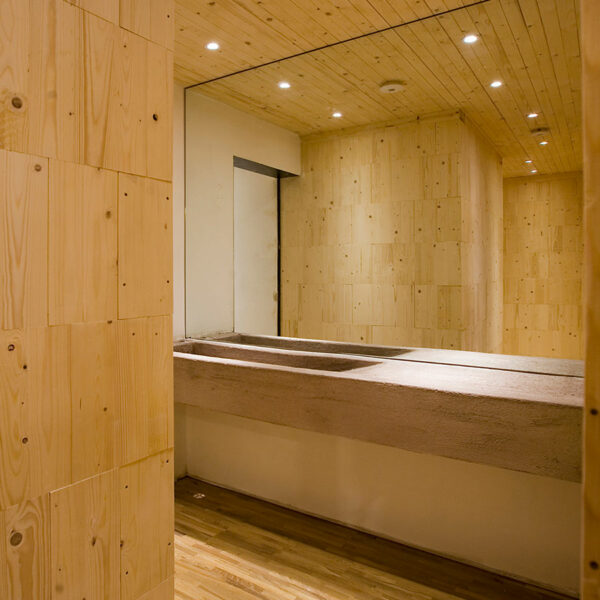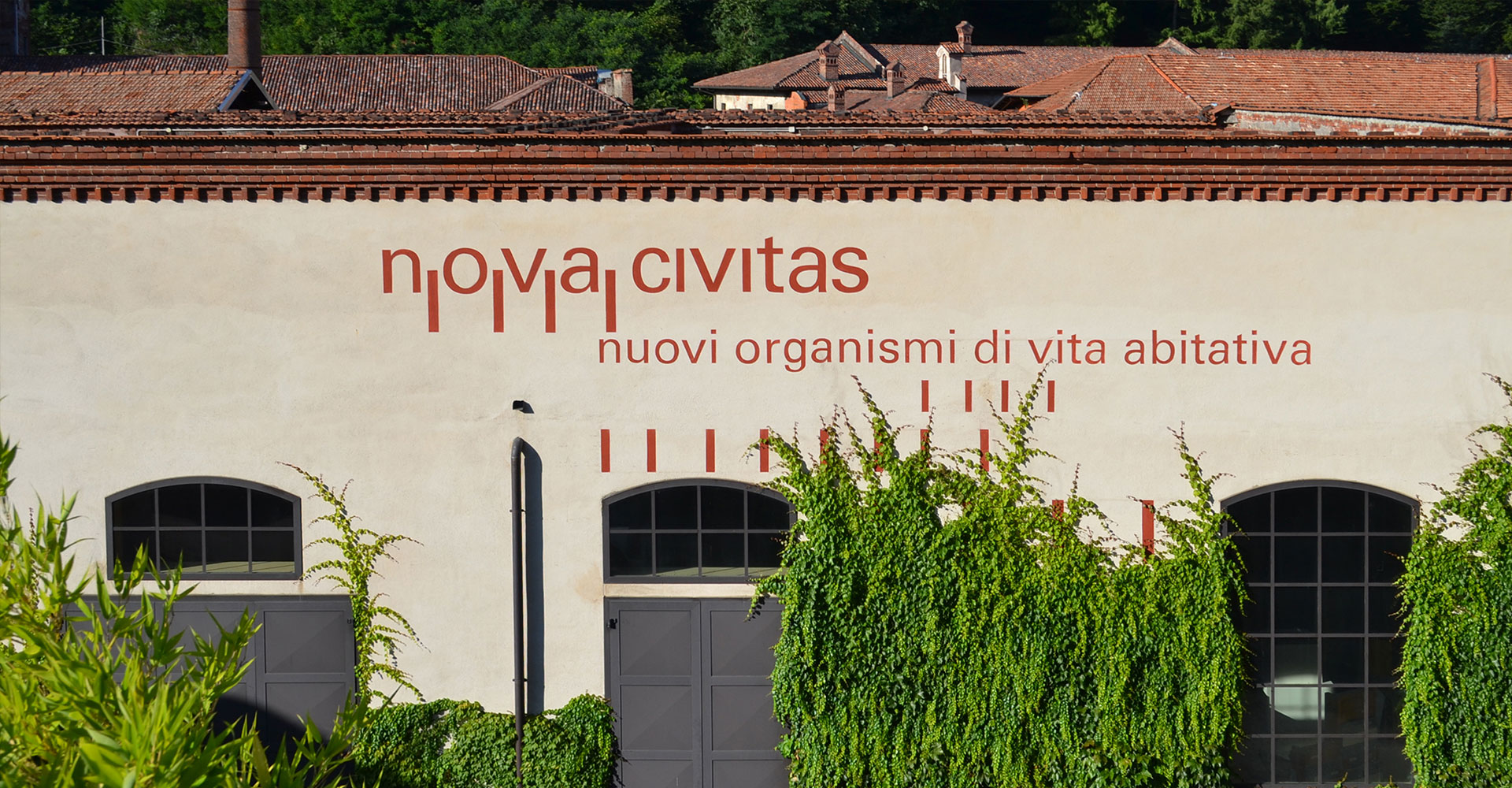N.O.V.A.CIVITAS - offices and exhibition spaces
The project saw a complete renovation of a disused industrial architecture building from the 1960s / 70s. The building envelope was made using high thicknesses of natural insulation that, together with a micro-generator for the production of electricity and for the supply of a low temperature copper radiant heating system, reduces energy consumption to a minimum. The rehabilitation operation is completed by the passive exploitation of solar energy, a natural ventilation system, a green insulating flat roof and mechanized skylights with triple glazing and a double chamber with low thermal dispersion. The interior surfaces were finished entirely with clay plasters, pozzolanic cement and natural oak parquet. The service block was made with acoustically insulated wooden bricks and waterproofed clay finishes.

N.O.V.A.CIVITAS – offices and exhibition spaces
- Year
- 2009
- Place
- Biella
- Type
- Industrial
- Architectural work
- Renovation
- Surface
- 998 m2
- Other materials
- wood fibre, cork, natural lime, clay, solid fir wood, pozzolanic cement












